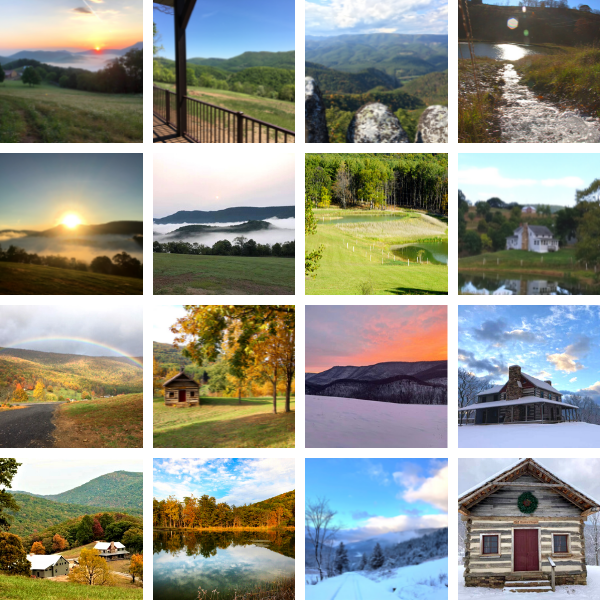a snapshot view
Photo Gallery
Wesley Chapel
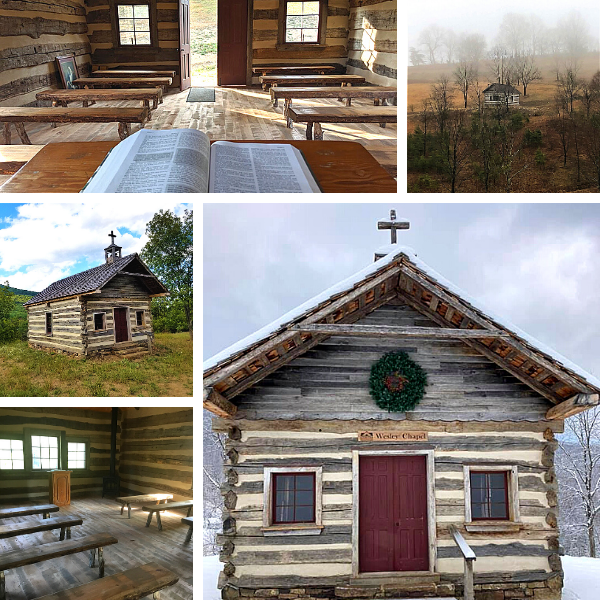
The Wesley Chapel, constructed from an 1840s log cabin, was moved to the property and reconstructed to replicate a small, 50-seat 19th century church. The chapel is named after the great John Wesley (born June 17, 1703, died March 2, 1791), Anglican clergyman, evangelist, and founder, with his brother Charles, of the Methodist movement in the Church of England.
From the age of 35, Wesley viewed his mission in life as one of proclaiming the good news of salvation by faith, which he did whenever a pulpit was offered him. One of his most famous statements, “Do all the good you can, by all the means you can, in all the ways you can, in all the places you can, at all the times you can, to all the people you can, as long as ever you can,” has become the mission of Wingfield Ministries.
This quaint log chapel is designed with simplicity to prevent distractions and keep the worshipper focused on the Lord and His presence.
Evangel House
The Evangel House, a beautifully crafted, rustic masterpiece is constructed from an 1840s era log home. Each of the five master bedrooms is named after influential Evangelists who have helped shape the Christian culture and heritage of this nation.
The first floor features the Coleman Room, complete with a king-size bed, full bath, and beautiful stone fireplace.
The kitchen, fully stocked with dishes, pots & pans, utensils, and small appliances needed to prepare your own delicious meals, includes a bar countertop with barstools.
A washer and dryer are cleverly concealed behind a gorgeous sliding door directly across from the half bath.
The dining area, arranged with small tables with total seating capacity for 12, also features a beautiful stone fireplace and antique piano.
The second floor includes a parlor with a comfortable seating area; the Legacy and Whitfield Rooms, both featuring king-size beds; and the Cartwright Room with a queen-size bed. All three bedrooms have their own full bathrooms.
On the third floor, you will find the Sheffey Suite including a large, full bathroom. In addition, there is a beautiful additional space with four twin beds, perfect for younger guests and singles.
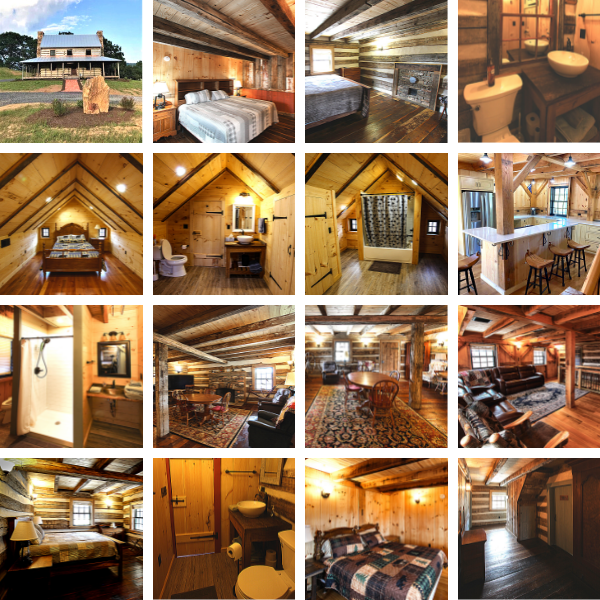
Weaver House
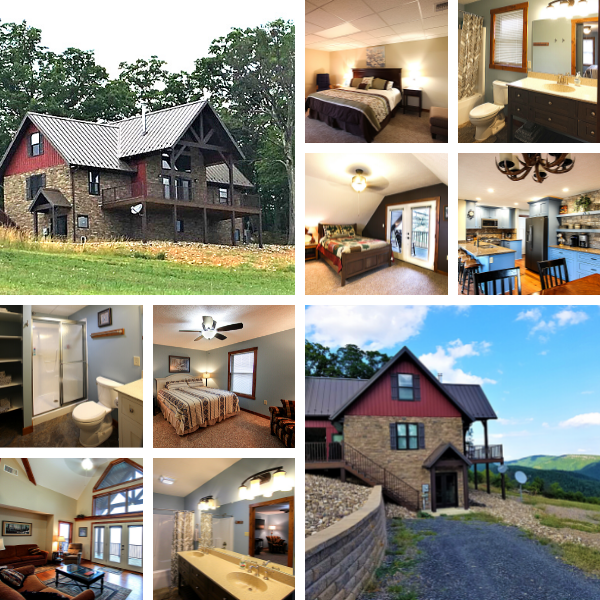
The Weaver House boasts a breathtaking view of Cave Mountain from the front deck, which also provides the perfect vantage point for observing deer and other wildlife and admiring stunning sunrises. The deck is furnished with an outdoor table and chairs, ideal for enjoying meals in the fresh, mountain air.
The ground floor includes two king-size master bedrooms; a kitchen and dining area with comfortable seating capacity for 14, including the beautiful, live-edge dining table and a small, round table; and a living room with plenty of natural lighting and access to the deck.
On the second floor you will find a large loft bedroom with a king-size bed, desk, and a full bathroom.
The basement offers two additional king-size bedrooms, two bathrooms, and a large, common area.
A paved parking and patio area including a gas grill are located outside of the Weaver House. The parking area just outside the front door is sheltered by a beautiful timber frame carport.
Ebenezer Event Center
Constructed from a barn initially built in 1800 in Chambersburg, PA, the Ebenezer Event Center serves as our event space, dining hall, and additional guest bedrooms and is perfect for large gatherings and youth retreats.
Ebenezer, found in the Book of 1 Samuel, means “stone of help.” “Then Samuel took a stone and set it up between Mizpah and Shen. He named it Ebenezer, saying, “Thus far the LORD has helped us.” (1 Samuel 7:12) The stone of Ebenezer should signify to us that trusting in anything or anyone short of Christ is a precursor to failure. If we recognize our misplaced trust and reverse course, He is faithful to forgive, grant us mercy, and provide his guidance and protection. We have placed our Ebenezer Stone in front of the Event Center to serve as a reminder to us that the Lord has been in every detail of this project from the very beginning, and we encourage every guest of the inn to select a stone from the property to take home with them to serve as a reminder of how God has helped them.
This charming center houses a main event space; an adjacent game room with a billiards and a foosball table; two bunk rooms with private bathrooms set up with your option of either a king bed or two twin beds and an additional bunkbed in each; two counselors rooms with queen beds and private bathrooms; three full additional bathrooms with showers, including an accessible bathroom; two half bathrooms just off the event space; and one handicap accessible bedroom on the main floor.
The spacious dining hall can accommodate a large group. The large commercial kitchen includes a service window, gas range, a triple bowl stainless steel washing sink, a deep single bowl stainless steel food preparation sink in a spacious center island, a separate hand-washing sink, a dishwasher, and both commercial and a residential refrigerator. Bagged ice is made available upon request. A large pantry room is located adjacent to the kitchen and includes a freezer.
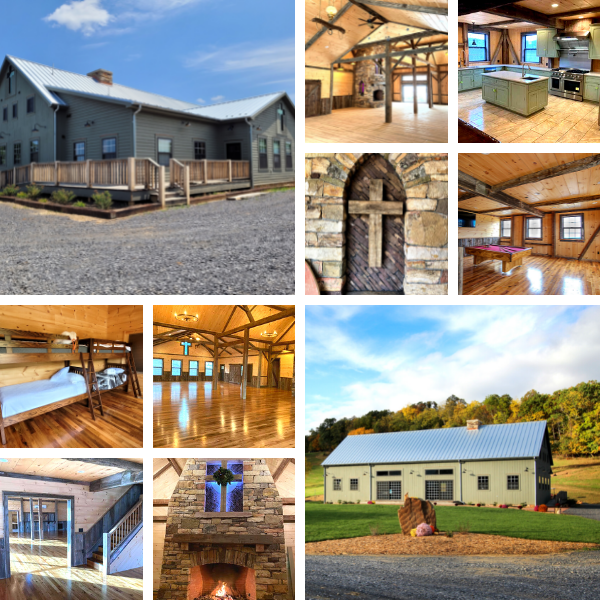
Cottages
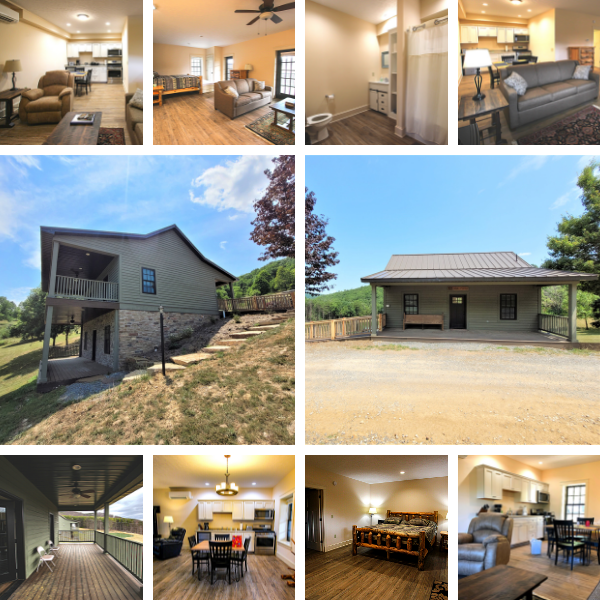
Two cottages with two cottage units each are available for guests and are perfect for couples or small families. The Landes and Towns Cottages are on the upper level and are handicap accessible from the driveway. The Finney and Brunk Cottages are on the lower level.
Each cottage unit offers a king-size bed; a pull-out queen sofa bed; a small kitchen/dining room with a table for four; a living area with a pull-out sofa and swivel rocker/recliner; and a full bath.
Each cottage features a deck overlooking the ponds.
Landscapes
